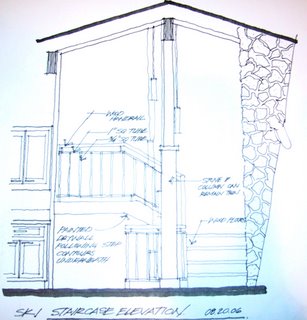
And the dark stairwell?

Here is the architect sketch for what we plan to do to the stairwell. We are going to open up the stairwell and great room by removing part of the wall between them and a small bit of wall at the top of the stairs as well.

Tim has been very industrious in his demolition. He sent me these photos today to show me what he has done. I was delighted when I saw that he had opened up that wall! He has also removed the dark paneling. I think it is glorious! Now I'm looking forward to seeing the railing on the stairs opened up.



I am delighted by it!
2 comments:
Such an improvement - I actually kind of like it with the frame still there!
I do too, emily! the middle post will remain, transformed into a column (is that a promotion?). It will have some stone to decorate it as well. hopefully it will fit in. i can't see it, but I trust our architects, and their vision.
Post a Comment