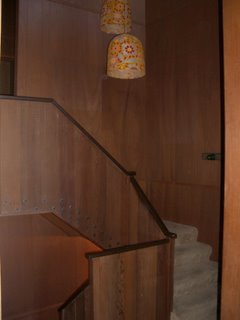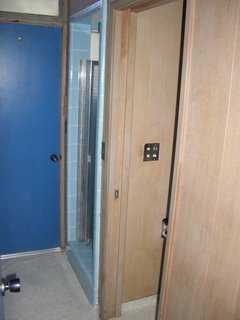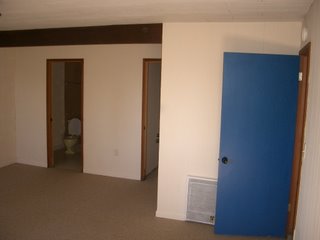
Here's what our new (future) house looks like from the driveway.

...and from the deck. I love this picture, because our fabulous view of Lake Tahoe is reflected in the windows, along with my darling husband.
I flew to Tahoe for several days to meet with my husband and our architects. We have some friends, who are great architects, and we flew them up from Dallas for 3 days of planning. We worked non-stop and came up with all of the plans for our huge remodel (both phases). They had some great ideas and our house is going to be even better than I could have imagined. We made a lot of decisions, with their guidance, and are almost ready to start getting bids from GCs. I just got home today, and I am really excited about it!
Our house was built in 1965 and we purchased it from the original owners. It has not been updated at all. It has dark paneling, bright blue tiles, funky light fixtures and even shag carpet. We have to update everything.
The outside will not really change until Phase 2, which includes the first level of the house. Phase 1 will include the great room and kitchen, the stairwell, and the upper floor which includes the master bedroom and bath, my "green room", the dog room, 2nd bath and the 2nd bedroom. All of the paneling will be removed, dry-walled and painted. Here are some "before" pictures
 We will be opening the stairwell up, with light colored walls, and an open railing and hardwood flooring. We will have some cool lights hanging down that will be like a piece of art.
We will be opening the stairwell up, with light colored walls, and an open railing and hardwood flooring. We will have some cool lights hanging down that will be like a piece of art.  In the great room we will have light colored paint and hardwood floors. The big change will be to open up the wall to the left of the granite fireplace. The stairwell will be opened up even more this way as well as the great room.
In the great room we will have light colored paint and hardwood floors. The big change will be to open up the wall to the left of the granite fireplace. The stairwell will be opened up even more this way as well as the great room. The kitchen will be totally re-done. We are going to get natural gas to the house which will allow us to put in a gas stove (not to mention central heating). The island will be a real island (no wimpy bridge/ counter strip) with a prep sink and bar area. The eating-at kind, not drink-mixing. We have picked out granite for the counters and slate for the floors. And stainless appliances, though we have to pick the exact ones.
The kitchen will be totally re-done. We are going to get natural gas to the house which will allow us to put in a gas stove (not to mention central heating). The island will be a real island (no wimpy bridge/ counter strip) with a prep sink and bar area. The eating-at kind, not drink-mixing. We have picked out granite for the counters and slate for the floors. And stainless appliances, though we have to pick the exact ones.
 The 2nd bathroom obviously needs some help. The weird hallway thing will be integrated into the bathroom, so that the shower will not be adjacent to the back door. The blue tile and fixtures are history along with the blue door!
The 2nd bathroom obviously needs some help. The weird hallway thing will be integrated into the bathroom, so that the shower will not be adjacent to the back door. The blue tile and fixtures are history along with the blue door!
 All I can say is ICK! The Master bath will be stripped, opened up and beautiful! There are a bunch of storage cabinets that will be removed and there is really a lot of space to work with. We'll have two sinks, a large tub, and a shower for two. We have picked out tiles for the floor, walls of wet area, and accent. We know what kind of toilet, sinks etc, but don't have exact models yet.
All I can say is ICK! The Master bath will be stripped, opened up and beautiful! There are a bunch of storage cabinets that will be removed and there is really a lot of space to work with. We'll have two sinks, a large tub, and a shower for two. We have picked out tiles for the floor, walls of wet area, and accent. We know what kind of toilet, sinks etc, but don't have exact models yet. We'll be living downstairs in the "rumpus" room for quite a while, I think.




When I get some of the architect's sketches, I'll post them to give a better idea of what we are doing.
We had a great tutorial on lighting this weekend. I knew lighting was important for tasks, and that the right fixture can make a room, decor-wise. What I learned is how a space can be transformed with the right kind of lighting. Suzanne did an amazing job showing us what we need in terms of lighting. She also showed us where we should have art and what kinds of pieces in each space. We have been wanting to invest in some art, but didn't really know what we wanted or where to begin. Now we know what will be best in our new house and we are eager to begin our search!
1 comment:
Very impressive sister...from the most un-Martha Stewart type person you know: commit to color. This was some wisdom given to me by the Packard's interior designer.
Post a Comment